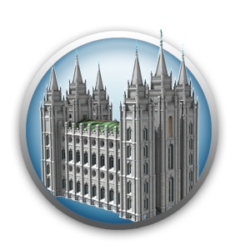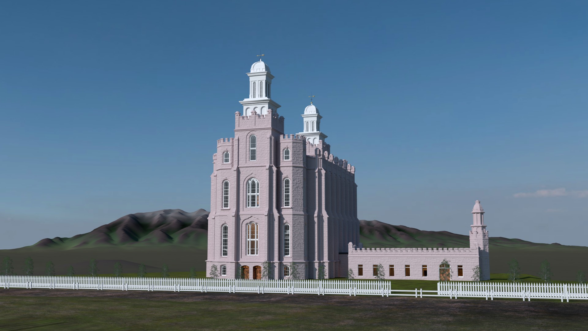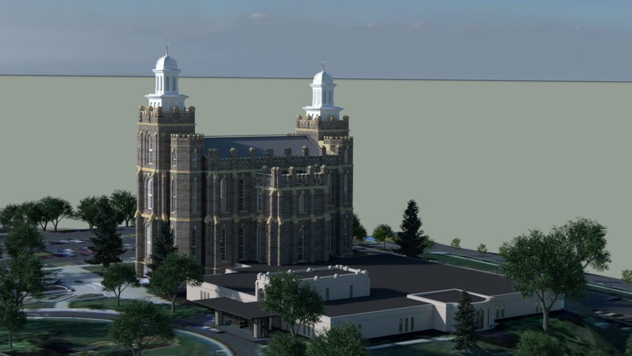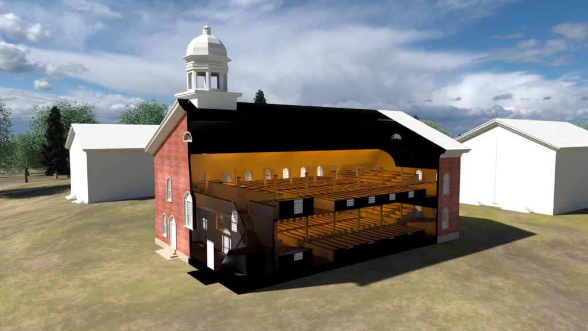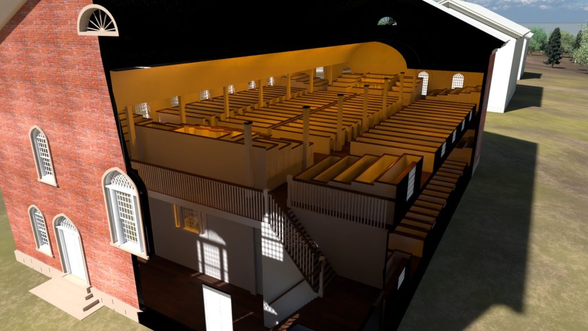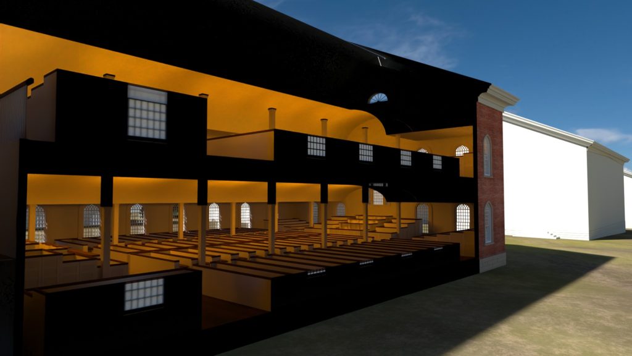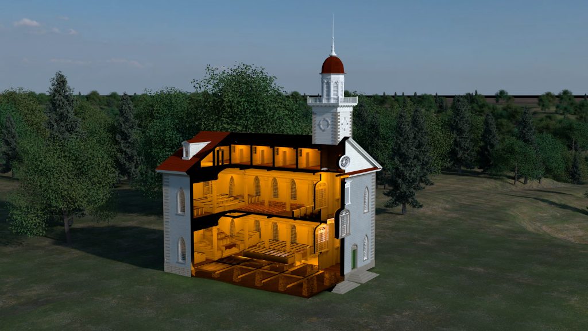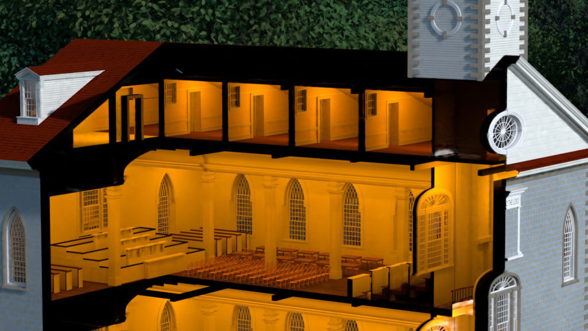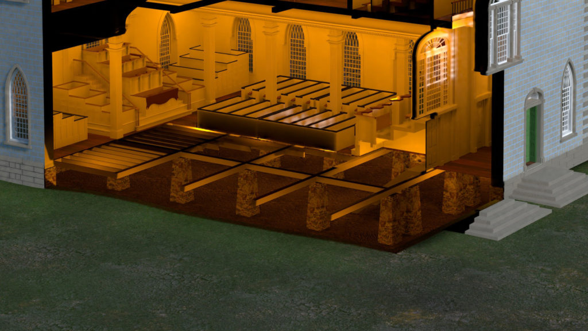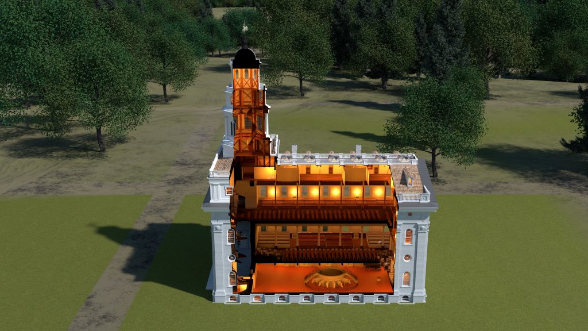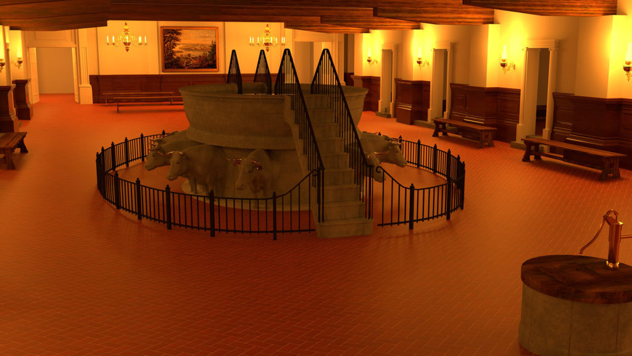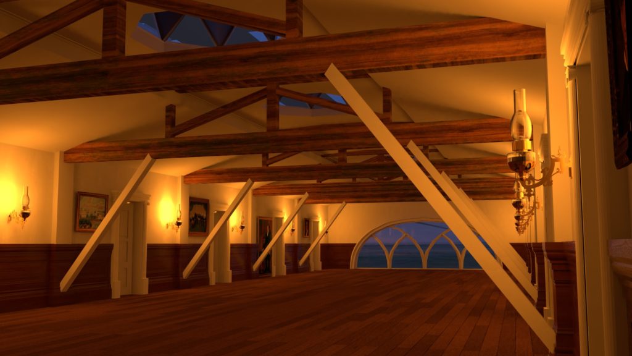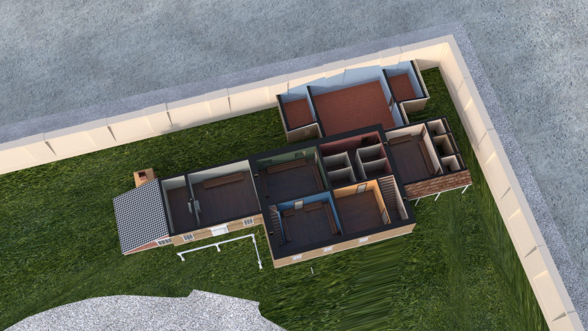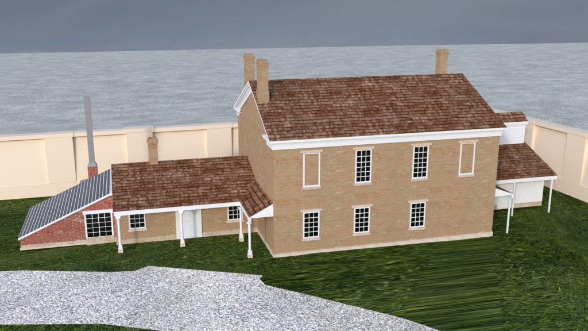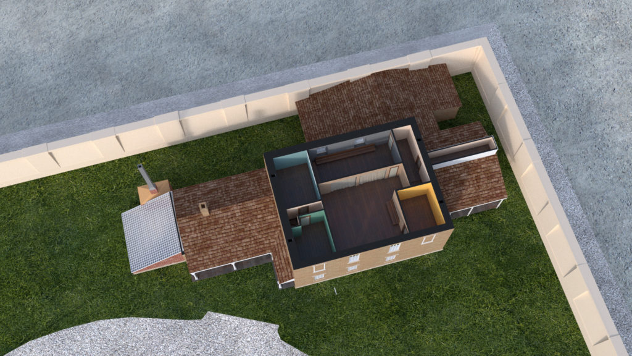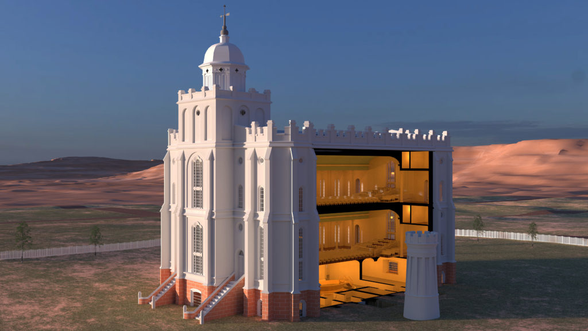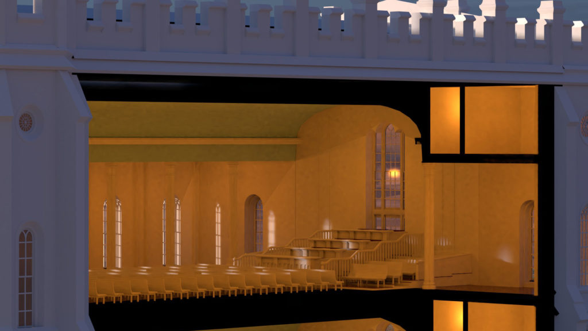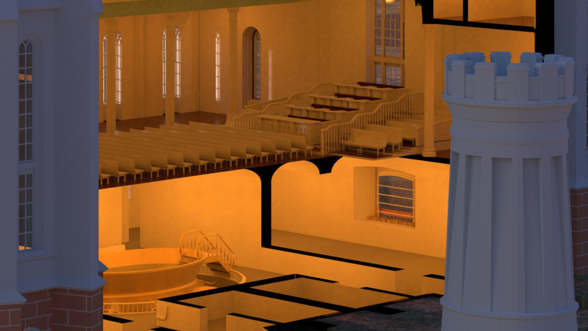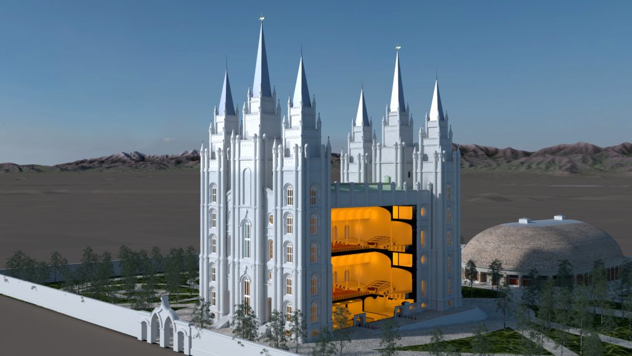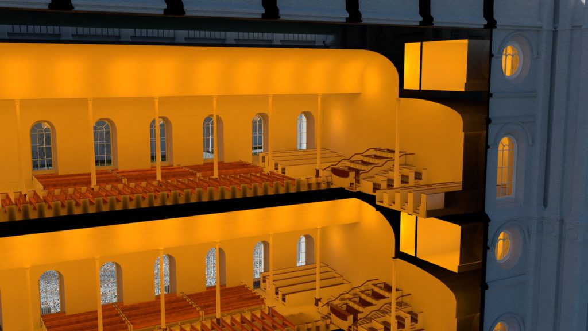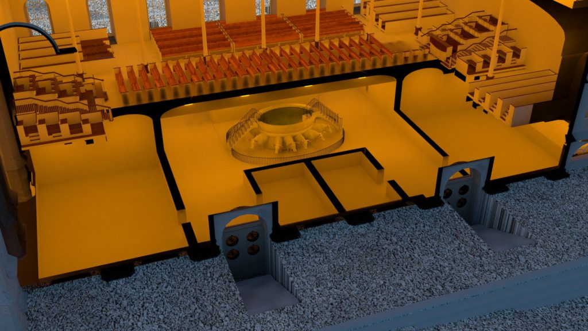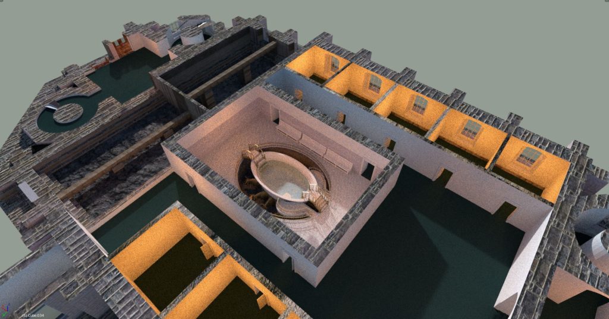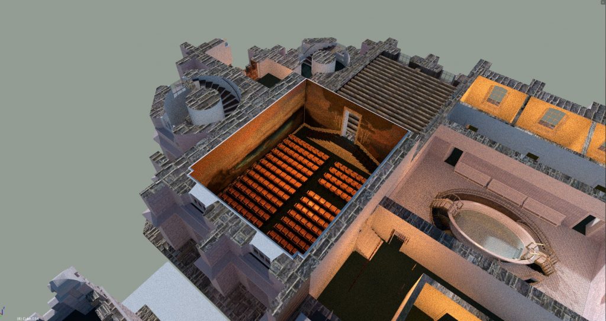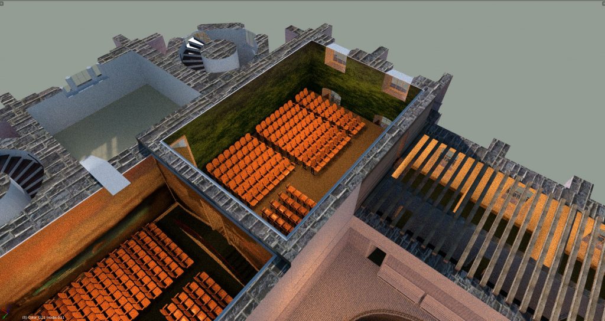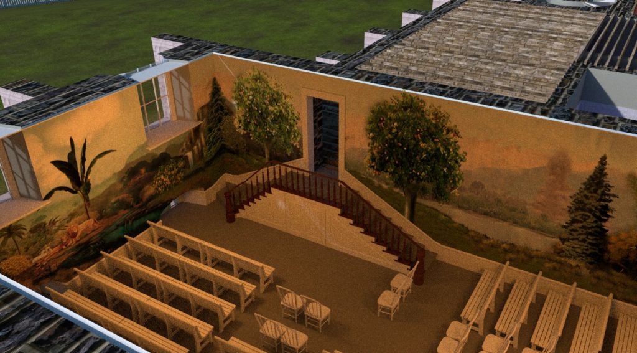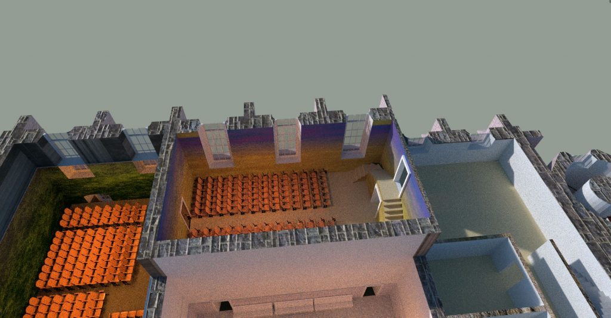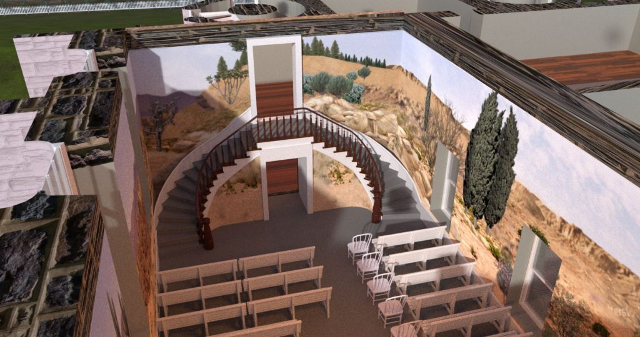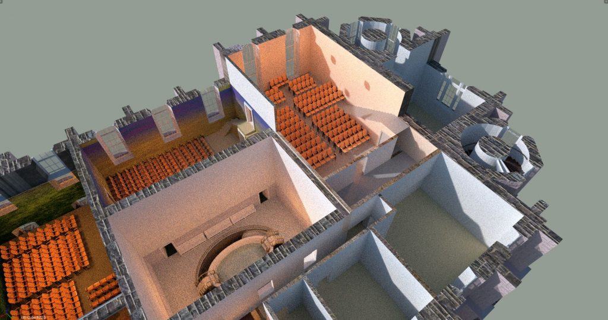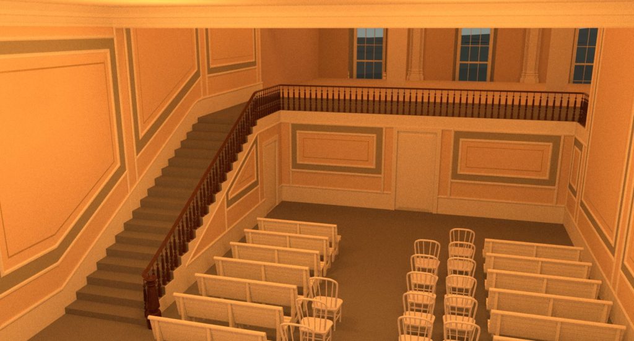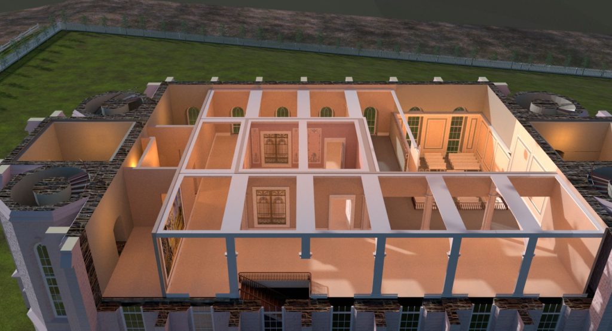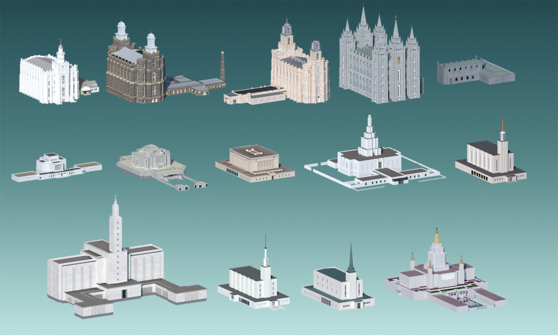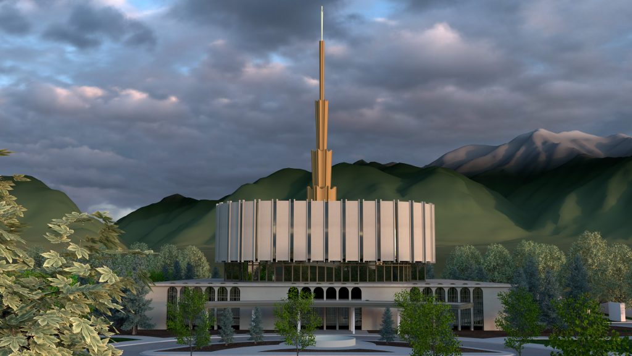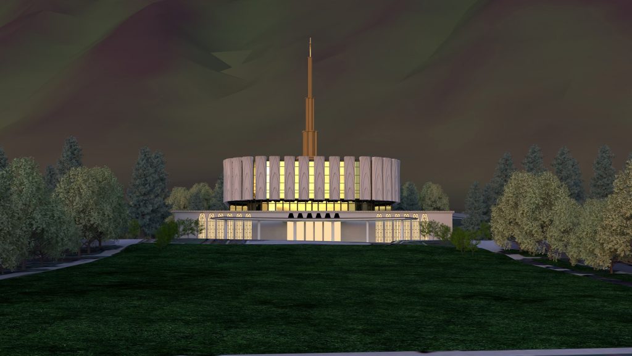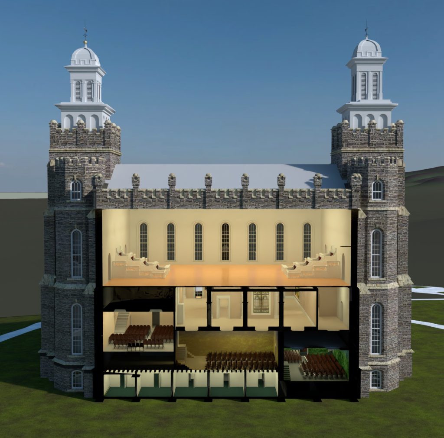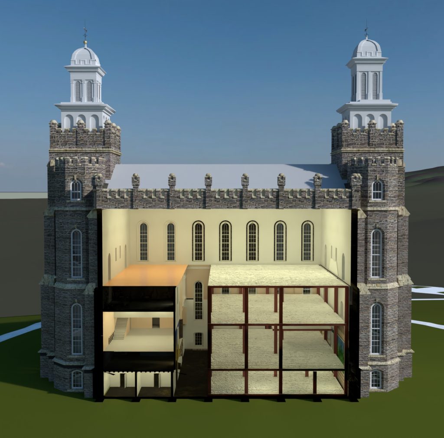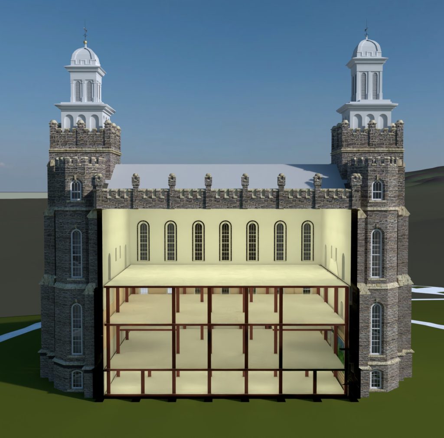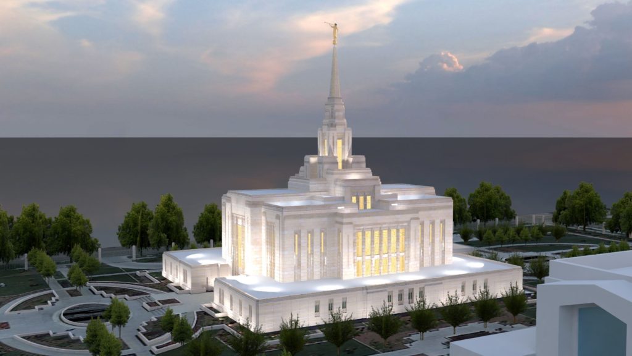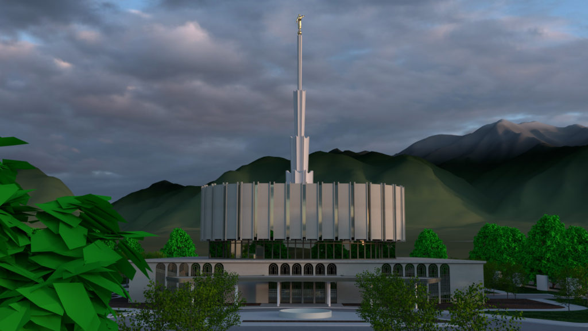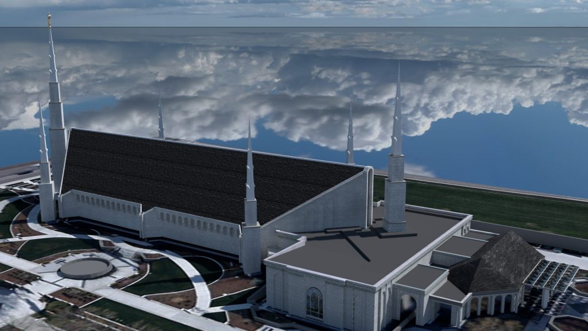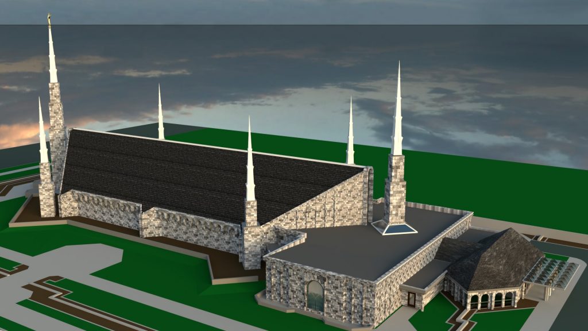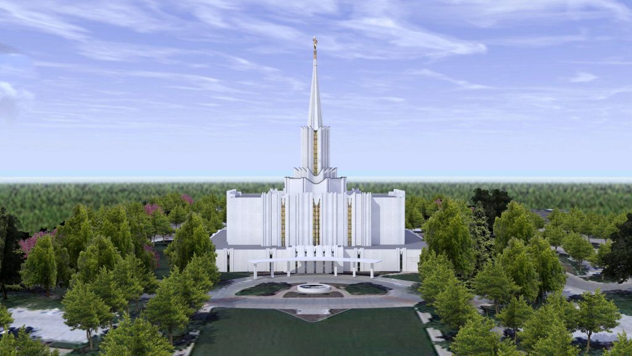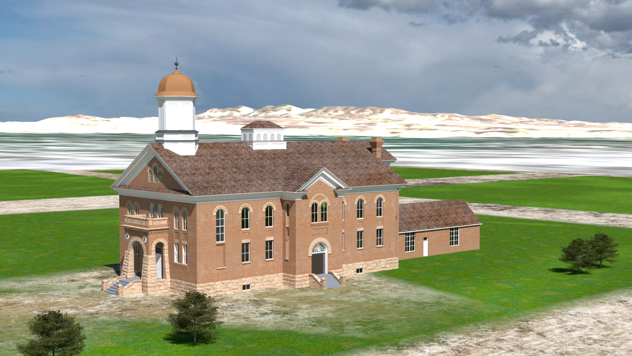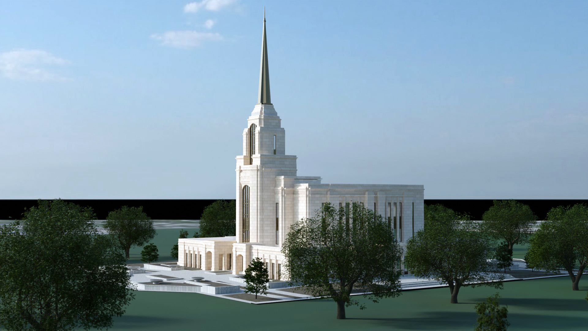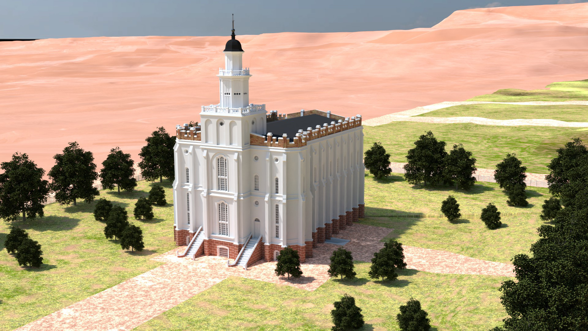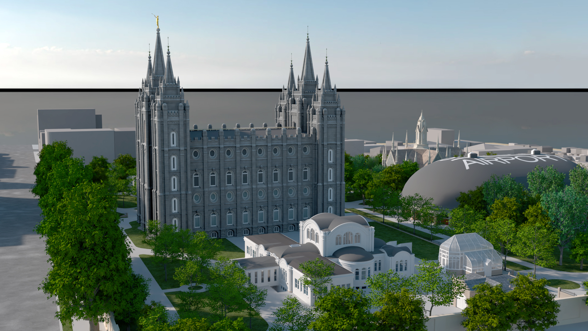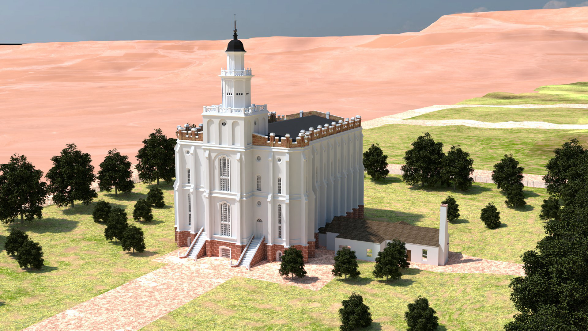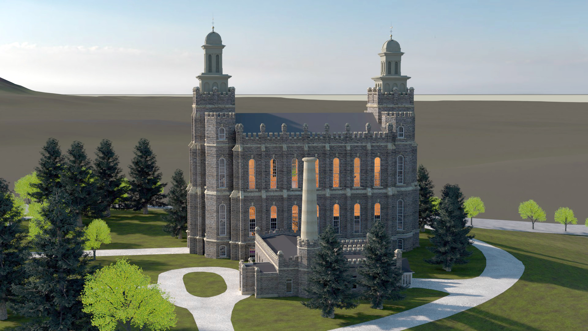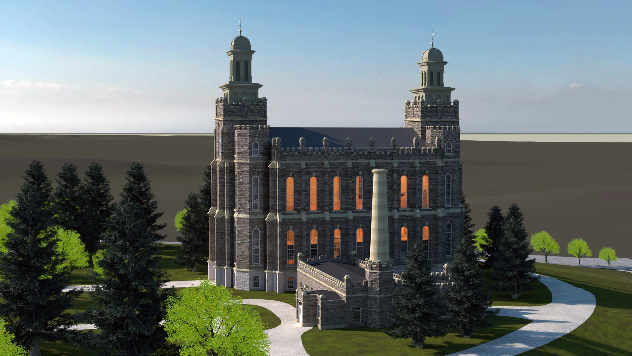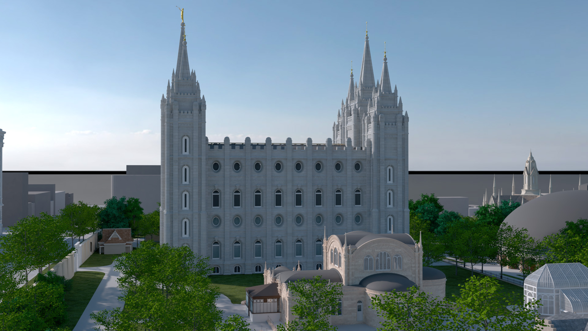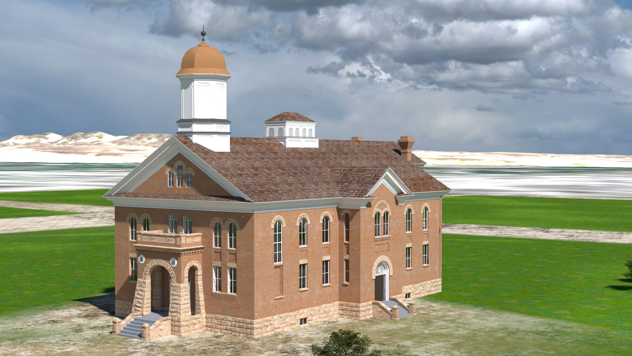Header image, Logan Utah Temple 1884
Dedicated in 1884, the Logan Utah Temple was the second temple to be built in the saint’s new home of Utah. Its predecessor, the temple in St. George had opened in 1877. That same year, the Church broke ground for the Logan Utah Temple. What would play out in St. George even as the walls rose for the Logan Temple exterior would have a profound effect on the Logan Temple’s design. But to understand how, we have to roll back to the beginning of the restoration.
What came before
Independence Missouri
The first temple announced by the Church was in Independence Missouri. Due to persecution and political strife, this temple never came to be, but detailed plans for the temple were sent to the members of the Church in that area giving us a fairly good idea of the planned layout.
The temple design comprised solely of 2 large Assembly Halls, one on the lower floor, and one on the upper floor. Pulpits would be placed at either end of each hall, with seating that allowed the assemblage to face either set of pulpits. Joseph’s letters to the members numbered the how many pews were to be built in each section. The pulpits were described in detail,, each end to have 9 pulpits, in rows of three, with each row raised higher than the one in front of it.
Kirtland Ohio
While the Temple in Independence was never built, The Members in Kirtland began the process of building a temple there almost immediately. The temple would be built after the same plan for Independence, with the addition of a large unused basement, and an attic for divided into separate classroom and office spaces.
Nauvoo
When persecution would force the saints out of both Kirtland and Independence, they would eventually settle in Commerce Illinois, renaming it to Nauvoo. Once again a temple would be constructed, and as with Kirtland it would follow the plan for Independence Missouri.
Like Kirtland, Nauvoo would have a basement, now featuring a large baptismal font on the back of twelve oxen, explicitly dedicated for the newly revealed ordinance of proxy baptism for the dead.
The font is something we know for certain was not, could not have been on the Independence plan. The ordinance of proxy baptism in a temple had not been revealed at that point. It represents the first true departure from the Independence temple plan.
Another change to the Nauvoo understanding of what a temple should include was in the attic. Like Kirtland, Nauvoo was given attic office space. When the Endowment ceremony was revealed, along with the ordinance of sealing together of families, room was needed within the temple for the administration of those ordinances. Temporary space was laid out in the attic for both of those things. Curtains were used in the large center room to create endowment spaces, and one of the side offices was used to perform the sealing ordinance.
The Endowment House
After construction commenced on the Salt Lake Temple, Brigham Young authorized construction on an house in the north west corner of temple square. Unlike the temples Brigham was intent on having built, this house would have no assembly hall, and existed solely for the administration of the temple ordinances. The remarkable thing about the endowment house was how little a resemblance it bore to Brigham’s plan for the Salt Lake and later St. George Temples, and how much it did look like what temples would become shortly after Brigham’s death.
The endowment house featured one or two steps up between each room, likely to represent upward progression in knowledge. There was then a large lift between floors near the end of the Ceremony, allowing the Endowment house to fit on a smaller footprint. The House started as just rooms for the Endowment, but eventually was expanded to include a font and support rooms.
Learning from St. George
Eventually the Saints would find themselves settling in what is now Utah in order to escape the still constant persecution. They would again build temples in their new home. While the first temple they started was to be in Salt Lake City, where the Church held it’s headquarters, the first temple they would complete would be a temple far south in St. George Utah.
In St. George, the temple again followed the same plan that had been set out for Independence Missouri, with an assembly hall above, and another below.
People love to mention that the St. George Temple was a copy of Nauvoo. This statement comes from the fact that the interior dimensions of the Assembly Hall is the same as the Nauvoo Temple. But upon further examination this temple is not as big a match as people presume. For one, there was no attic space at St. George.
Additionally, St. George was the first temple to have clearly defined spaces dedicated to administering the endowment. Unlike Nauvoo, these spaces were in the basement, around the font. As the ordinance would progress, they would move up into the lower Assembly hall where curtains were used in the lower assembly hall to divide that hall for additional endowment space.
St. George was exactly the temple Brigham Young planned to build inside the shell that was even then being built for Salt Lake.
It was the plan revealed by Joseph Smith, more or less. While Brigham acknowledged that the temple was to be used for the endowment and proxy ordinances, he felt it should still have the two halls, though acknowledging that both should be used for the ordinances of the priesthood.
After the work of administering ordinances began in the temple it became apparent that using curtains in the assembly hall as a method for performing the endowment ordinance is… sub optimal. It became apparent that the Lower Assembly Hall was not being used for Assembly. Or as a complete hall, for that matter. The upper Hall served the needs of priesthood meetings, and the nearby tabernacle served the needs of everything else.
Logan’s New Plan
So now we jump back up to Logan.
Brigham had passed on at this point. Like St. George, Logan also already had a tabernacle. It should come as no surprise that Truman O Angel Jr. would suggest eliminating the lower hall at Logan all together, and devoting that to something deliberately created for the ordinances. Especially when you consider that Brigham Young had already provided an alternate temple floor-plan in the form of the Endowment House.
Truman Angell Jr. likely figured there would be benefit to adapting his Father’s floor-plan for the Endowment house into a new floor-plan design for the bottom half of the Logan Temple, as his plan featured a rise in elevation between each room, much like the Endowment House.
Truman Jr. was a visionary. His plan was a good idea, adding extra symbolism and meaning to the endowment through the architecture of the Temple. The implementation was clever as well. The baptistry, placed right in the center of the temple, was given thick walls of the same stone as the exterior. This in essence turned the Baptistry into one large, hollow, support column for the floors and rooms surrounding it, as well as supporting the floors above it.
But he also was not as great an architect as his father. His implementation, while very clever, was problematic. His brilliant idea was in shifting the use of the space within a temple to focus on the ordinances. His method for doing so would become the temples Achilles Heel.
Ironically, The closest temple to Truman Sr.’s Endowment House floor-plan is the final layout that was given to the Salt Lake Temple. Salt Lake’s design was based off Logan, but with corrections to the design to fix the standing issues in the Logan plan.
Truman Angell Jr.’s plan would start off with a baptistry at ground level. For the endowment, you would immediately progress 4 feet up a flight of stairs into the room representing the creation of the world, the starting point for the ceremony. This stairway was about the width of 2 people abreast, as was the door at the top. So far the plan is not bad, but is not great for people with issues with climbing stairs.
From the Creation room, patrons would then move to a room representing the Garden of Eden. This was done by a pair of narrow staircases. Access to these stairways was right in the corners of the room, causing a bottleneck of people. Both staircases funneled up to a single doorway, again wide enough for one person at a time. This is the true failing in the design. The bottleneck at the bottom of the stairs is sort of manageable by having people move from their seats in an orderly fashion. While the same is true of the doorway, it still causes a delay while people wait for access to the door. This same problem arises when leaving the garden room to go into the Room representing the dreary world that Adam and Eve were cast out of the Garden into. A similar staircase existed when leaving the World Room for the Terrestrial Room, thought his time the staircase was 7 feet high. To exit the Terrestrial Room , there was a single staircase, this time wide enough for at least two people, but once again it was 7 feet high.
And then there was the trip back down, for which the there were only staircases.
In 1949 an elevator was added to the outside of the temple. This elevator would take people from the ground floor, where the Baptistry is, to what was then known as the “B floor.” The World room was part of the B floor, and by using that lower door (under the stairs) in the world room you could get to the elevator, which could then take you up to the Celestial room or back down to the ground floor.
Unfortunately, for the endowment presentation, the elevator could not get you from the World Room to the Terrestrial Room. Going the other direction, having access from the ground floor to the World Room does not help with access for the first half of the presentation.
So from day one, this temple had issues in regards access. Forget disability access issues for a moment. The endowment Ceremony, as other temples came online, was taking 3 to 4 hours per presentation. At Logan, that a same ceremony was taking 4-5 hours. Plus, wait times to get into the session could also run as long as 4 hours. One could spend upwards of 9 hours in the temple for a single session, where other temples could get through 3 sessions in the same time. It was an experiment, and a very pretty one at that, but it was a failed experiment.
The Brave New World
Let’s jump forward from the 1884 dedication of the Logan Utah Temple and 1949 the 1949 renovation, all the way up to the early 1960s. The Church did a survey of temple usage, and they found that even though there were 13 temples in the world:
52% of all ordinances were being done in just 3 temples. These 3 temples:
The truly remarkable thing about this is that Logan was actually one of those three. Even with the long delays into and through the Endowment Presentation.
Under direction of President McKay, the church researched what it would take to double the capacity of Logan and Manti Temples. The result of the study was that any renovation to the temple proper would require bringing each of the two temples up to current codes. Now, keep in mind there are no ADA laws at this point. This is just electrical, plumbing, fire suppression, and things like emergency exits. Bringing the temples up to code alone would be so prohibitively expensive, they suggested instead that it would be cheaper to build 2 new temples to take pressure off the Logan, Salt Lake, and Manti Temples.
That’s how we got the Ogden and Provo Temples.
And here, a miracle happened. The very first month Ogden was opened, more endowments were done in the new temple than in Salt Lake, Manti, Logan and St. George COMBINED. Just three of those four had been doing 52% of all endowments. So, the Ogden Temple increased the number of endowments being done in the world by more than 52%. Provo opened the next month, taking the total number of endowments worldwide to roughly 200% of what it had been before these two super efficient temples.
Provo took pressure of the Manti temple as was anticipated, and things there remained stable for decades.
Logan remained relatively unchanged from the opening of the Ogden Temple. By all accounts, it could still take up to 8 hours to get through 1 session, and the temple had volunteers on hand to carry disabled individuals from room to room as needed. But, with the miracle at Ogden and Provo, it was clear that things could not stay as they already were.
Enter the renovation
It was determined there was nothing to be done for it. Logan temple had to be fixed.
To this:
The process of creating a modern temple inside the shell of the original was done by removing a portion of the original interior shown here:
Initially about 2/3rds of the temple was removed. A new steel framework was constructed inside that portion of the shell, and tied to the original exterior walls:
Then The remaining third was gutted, and the new structure built across the newly vacated space.
Little was salvaged.
This was all done in the name of increasing efficiency, however, the byproduct of all this was that by the time ADA laws were signed into law 20 years later, the Logan Utah Temple was already in compliance. No additional changes were to be made.
The temple was, by that time, on the National Register of Historic Places. The Register complained, very loudly, about the changes being made to the temple. The Church’s response was essentially that the building is still in use, was built for a specific use, and was not properly fulfilling that purpose.
And this is the critical Point. The True Sad Tale of the Logan Temple.
The temple was built for the purpose of administering the ordinances and covenants of God. While it could fulfill that function, it was not doing so to its best, intended potential.
In defense of Renovations
The Church remodels temples for many reasons. They have a system in place, and they know the age of every light switch, every outlet, every piece of furniture, every bit of plumbing and wiring, every piece of carpet.
And everything has an expiration date.
Everything is timed so that electrical items don’t become fire-hazards, and plumbing does not develop leaks. So that carpet does not look threadbare, and paint does not look dingy.
Most things are replaced during the annual closure for cleaning. When enough of the larger things need replacing, they will close and remodel the way they just did for Jordan River, and are currently doing for Washington DC and Mesa.
Sometimes there are other reasons for the remodel. Like the discovery of a fault line running right under the temple, combined with a high water table giving the same temple mold issues.
Sometimes the solution to the problems is so drastic, that it is easier to strip down to the core, and build something new from the remains.
The end result of such a change can often look very similar to the original temple, with just some small subtle differences.
Sometimes it’s just time to replace all the plumbing and electrical before it gets to be a potential hazard. In such a case, they will remove all the interior walls of the temple, replace what needs replacing, then put all the walls back in, in much the same place. The end result is a temple that looks completely unchanged from the way it was before, at least on the outside.
One common thing that tends to happen with all of these remodels is that the end result looks “lifted.” improved in such a way that it pulls our minds out of the mundane and takes us up to a higher place
It gives us a feeling of having drawn closer to god than it could have before the change
It inspires us and causes us to think of higher things.
The church makes an effort to ensure that the temple impresses our minds and our souls, lifting us above the here and now, to focus on things of eternity
Even when all those changes consist of is change in style.
A Lesson
There is the story, and here then, is the lesson.
Ye also are the temple of God.
Like the Logan Temple, we too are consecrated and set apart for specific purposes, and, like the Logan Temple, sometimes we also do a really bad job at fulfilling those purposes.
Like the temples, we can renovate ourselves as well, though with people we usually call that renovation repentance. We can renovate our lives all the time. Sometimes these are small renovations, like reading scriptures for a little longer, or spending more time listening during our prays. Sometimes, however, we find more serious flaws that require us to gut what is at our very core, and rebuild ourselves as something new.
This life, is designed for us to try and figure out the best way to become what we need to be. We experiment upon the word, we make attempts to do the right thing, and, as it sometimes does, when we fail, we renovate, and change who we are again.
Related Article: Thoughts on the Provo Temple Renovation
