2014 Current Video
Video and Model Details
Video
This is my most up to date version of the Ogden Temple Model.
Mid 2012 the Church revised the rendering of the temple. The stonework changed design slightly, the stone color changed and most noticeably, the spire changed from metal clad to stone clad.
As construction has progressed, I have identified 2 major errors in this model. On the north and south sides, the corner windows on the lower floor of the upper section do not actually exist. The second flaw is the design of the Baptistry entrance on the west side. As none of the church’s released renders showed that side, it was all guess work. It is shaping up somewhat different from what I have depicted.
Audio
Water Fountain – bsmusictech
City Street 3 – sagetyrtle
Ambient Sound – helupema
Technical
Modeled:
Render:
Whole Scene
- Vertices: 11,431
- Faces: 9,136
- Objects: 328
- File Size: 3.7 MiB
Temple Only
- Vertices: 6,124
- Faces: 4,675
- Objects: 12
- File Size: 234 KiB
2014 Draft 1
Video and Model Details
Video
Ogden Utah Temple – 2014 – Initial Render. Sometime after demolition had begun on the original Ogden Temple the Church came out with a new render for the temple, with some significant changes to the design. Among these was the removal of the metal cladding on the spire. This was unfortunate for me, as I had already completed a model of the original design.
Audio
none
Technical
Modeled:
Render:
Whole Scene
- Vertices: 14,045
- Faces: 16,942
- Objects: 168
- File Size: 917 KiB
Temple Only
- Vertices: 4,569
- Faces: 3,519
- Objects: 5
- File Size: 320 KiB
2002-2010 Draft 1
Video and Model Details
Video
Ogden Utah Temple – 2002
Audio
none
Technical
Modeled:
Render:
Whole Scene
Vertices: 9,125
Faces: 8,071
Objects: 22
File Size: 905 KiB
Temple Only
Vertices: 5,858
Faces: 5,036
Objects: 8
File Size: 752 KiB
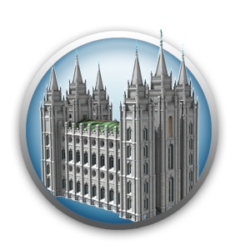
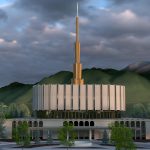
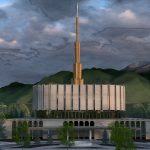
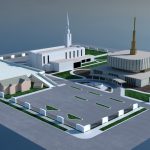
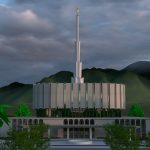
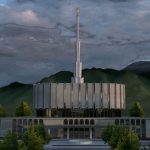
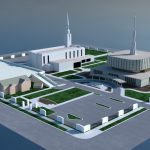
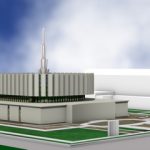
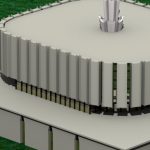
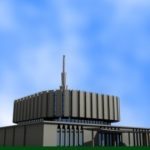
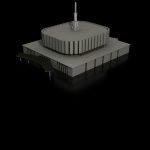
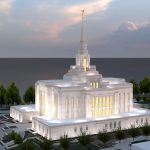
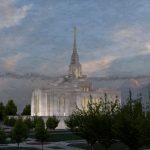
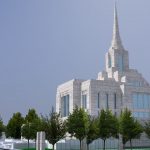
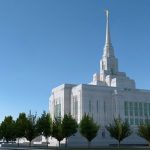
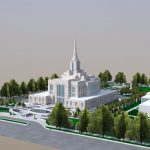
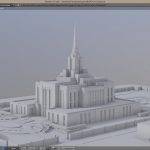
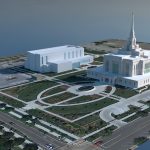
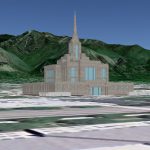
When you make a 3d rendering of the temples where do you get your dimensions from? The reason I ask is because I have been asked to be in charge of building a parade float for the 2013 Pioneer days Parade in Ogdent. We were thinking of building a scale model of the new temple for our float but I cannot seem to find anyone able to provide the architectual renderings with dimensions to go off of. I don’t know that I dare try to do it simply from the picture the church has provided. I do find your 3d model more useful, but again I don’t know that I could use it effectively to produce a scale model. If you could provide me with any useful information towards this goal I would be appreciative.
Sincerely, Daniel L Frame
Daniel,
I got my dimensions from the Church rendering for any temple that is not yet built, and from photographs for those that have. Here are a few things I know from the rendering and watching the construction on the Ogden Temple remodel:
The Moroni will sit about 3-5 feet higher than it did on the Temple when it had a white spire.
The Outside Dimensions of the Base of the temple have not changed with the exception of them being about 2 feet taller. Then you cut in the east section for the new entryway.
The dimensions of the upper portion will be slightly taller, again by 2-3 feet. The east and west faces of the upper portion match the location of the original east and west faces. The north and south faces match the location of the north and south GLASS portion on the second floor.
Everything else was guesswork!